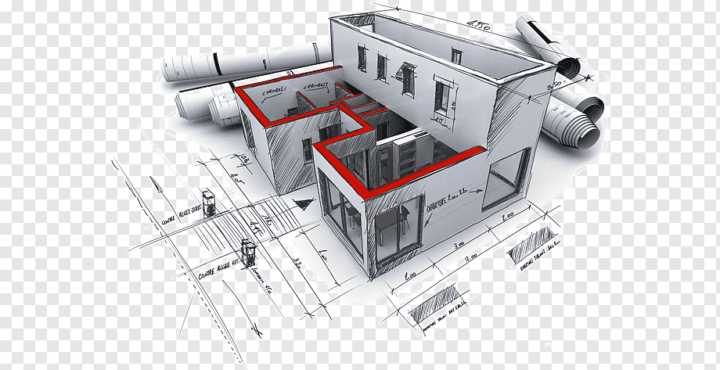Forgot Password
I will be your architect in bangladesh to design 2d, 3d drawings
What people loved about this seller
Description
Hello, I’m Aaliya and I’m a dedicated and innovative Architect with a proven track record of designing and executing architectural projects in Bangladesh. Experienced in creating detailed 2D and 3D drawings to bring visions to life. Seeking a cha
Instructions
| Packages | BASIC | STANDARD | PREMIUM |
|---|---|---|---|
| Name | Silver Package | Gold Package | Platinum Package |
| Description | One typical floor plan with dimension, furniture layout & column position including 1 drawing (2D), high-level of details, 1,000 sq. ft., Include source file. | One typical floor and parking floor plan, with dimension, furniture layout & column position including 1 drawing (2D), high-level of details, 1,000 sq. ft., Include source file. | Typical and parking floor plan with 3D model, showing elevation of Front & one side including 1 drawing (2D), high-level of details, 1,000 sq. ft., graphic enhancements, Include source file. |
| Delivery time | 3 days | 7 days | 14 days |
| Revisions | 2 | 3 | 5 |
| Price | 70.00 $ | 110.00 $ | 200.00 $ |
| Order |
Silver Package
70.00 $
One typical floor plan with dimension, furniture layout & column position including 1 drawing (2D),
high-level of details,
1,000 sq. ft.,
Include source file.
What's included?
- Revisions: 2
- Delivery time: 3 days
Gold Package
110.00 $
One typical floor and parking floor plan, with dimension, furniture layout & column position including 1 drawing (2D),
high-level of details,
1,000 sq. ft.,
Include source file.
What's included?
- Revisions: 3
- Delivery time: 7 days
Platinum Package
200.00 $
Typical and parking floor plan with 3D model, showing elevation of Front & one side including 1 drawing (2D),
high-level of details,
1,000 sq. ft., graphic enhancements,
Include source file.
What's included?
- Revisions: 5
- Delivery time: 14 days
Booking
Milestones
FAQ
Audio
Preview
Map
Additional Details
Order Additional

100% Secure
Job is done or money back
Other jobs by Aaliya
Sorry, there are no posted jobs yet.
Activate all JOBS
Are you sure you want to activate all jobs?
Are you sure you want to activate this job?
Deactivate all JOBS
Are you sure you want to deactivate all jobs?
Are you sure you want to deactivate this job?
Delete all JOBS
Are you sure you want to delete all jobs?
Are you sure you want to delete this job?
Activate Vacation Mode


