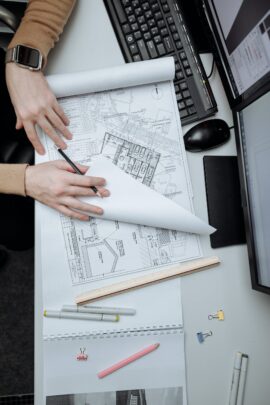Forgot Password
I'll redo the real estate agent's floor plan.
What people loved about this seller
Description
My area of expertise is designing superior floor layouts for real estate brokers. Redraw using the primary proportions from your hand sketch. Redraw a property layout from an architectural design so that clients may see it more clearly. Redraw an out
Instructions
| Packages | BASIC | STANDARD | PREMIUM |
|---|---|---|---|
| Name | Silver Package | Gold Package | Diamond Package |
| Description | 2D floor plan BW -High-level of details -Include source file | 2D floor plan (BW or Color) -High-level of details -Include source file | 2D floor plan (BW or Color) site plan -High-level of details -Include source file |
| Delivery time | 2 days | 4 days | 6 days |
| Revisions | Unlimited | Unlimited | Unlimited |
| Price | 15.00 $ | 25.00 $ | 40.00 $ |
| Order |
Silver Package
15.00 $
2D floor plan BW
-High-level of details
-Include source file
What's included?
- Revisions: Unlimited
- Delivery time: 2 days
Gold Package
25.00 $
2D floor plan (BW or Color)
-High-level of details
-Include source file
What's included?
- Revisions: Unlimited
- Delivery time: 4 days
Diamond Package
40.00 $
2D floor plan (BW or Color) site plan
-High-level of details
-Include source file
What's included?
- Revisions: Unlimited
- Delivery time: 6 days
Booking
Milestones
FAQ
Audio
Preview
Map
Additional Details
Order Additional
Feedback
November 5, 2024
Delivered in a timely manner as promised. Great work! did revisions quickly and was very professional throughout.

100% Secure
Job is done or money back
Other jobs by Jada
Sorry, there are no posted jobs yet.
Activate all JOBS
Are you sure you want to activate all jobs?
Are you sure you want to activate this job?
Deactivate all JOBS
Are you sure you want to deactivate all jobs?
Are you sure you want to deactivate this job?
Delete all JOBS
Are you sure you want to delete all jobs?
Are you sure you want to delete this job?
Activate Vacation Mode


